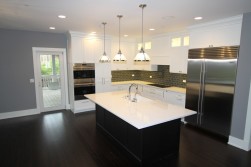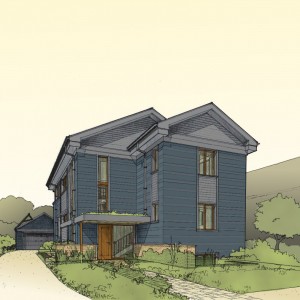This month, the 2014 GreenBuilt Home Tour stops at two innovative homes in Oak Park and River Forest: one is a thoughtful green rehab with a greywater system, the other is a spectacular custom-built, passive solar home. The self-guided tour, which showcases the best in sustainable design and construction in home building and remodeling in Illinois, runs Saturday and Sunday, July 26 and 27. We chatted with one of the homeowners, Julie Carlson, about her River Forest passive solar home. Read on to learn Julie's biggest challenge in building the home. (Hint: Julie, an editor by profession, acquired a whole new vocabulary to meet the challenge.) Plus, discover which stainless steel appliance is her favorite green feature of the home...but it's not for cooking!
In June 2013, Julie and Quinn Carlson broke ground on a custom green home built to passive house specifications. Their passive solar house includes features like a super-insulated, air-tight building envelope and massive specialized windows that minimize airflow and maximize energy capture from the sun. Completed in May 2014, the home meets or exceeds multiple national certification standards for green building, air quality and energy performance. A recent energy audit revealed that their home earned a super-low 21 rating on the Home Energy Rating System (HERS), which is the most efficient score of all 17 homes on this year's GreenBuilt tour.
Here's what Julie had to say about the project:
GCC: When you began thinking about building a home, what were your top goals?
Julie Carlson: In building this home, we really thought a lot about our children and how important it is to make a healthy home for them. In addition, we agreed that we wanted the home to be energy efficient, but also blend with all the beautiful older homes in the neighborhood. We wanted to preserve the large backyard where our kids could play. That meant having a contained building footprint with a smart floor plan that fit our family of four. Space planning took a long time. We thought about every room and how we would use it. For example, we opted not to have a formal dining room or living room. Our dining table is in our kitchen/great room.
GCC: Why did you choose passive solar as the main strategy?
JC: The ultimate goal in green building these days is a "Net Zero" home, where your home produces as much energy as it uses. But that is hard to achieve in Chicago's climate. We thought we could get close to Net Zero with a passive solar, all-electric home.
I haven't turned on the air-conditioner yet. It's been really comfortable so far. We don't have a traditional furnace for winter. Instead, we have massive windows that let the sun warm up the house in the winter, and the home is super insulated and sealed tightly, so there's very little airflow from outside.
GCC: What was the biggest challenge to building a green home?
JC: My husband would say it was the budget. When you're building green, everything costs more, from the LED lights to the paint.
My biggest challenge was educating myself about green building. It was a lot of work! But in the end it was great, and I learned a lot. For example, now I know what a "lumen" is [the amount of light emitted by a source]. And when we started work on the closets and cabinetry, I learned that we should avoid products made out of medium density fiberboard (MDF) or particle board because of the toxins in it, which was really difficult to do, because it's everywhere!
GCC: What are your favorite green features of the house?
JC: Our giant windows not only bring in light and warm the house in the winter, they also look good and function well. They are aligned on the south side of the house and are specially designed in Europe for passive houses.
Another feature is the Energy Recovery Ventilation System – essentially the "lungs" of the home. Most homes are leaky and naturally breathe to allow fresh air inside. But our home is so tightly sealed, we need this equipment to exhaust out the stale air and bring in fresh air.
Finally, I love the smell, or lack of one: it doesn't smell like a new home! We used building materials with no or low amounts of volatile organic chemicals (VOCs). Our contractor put up signs on all the doors to warn workers not to bring toxic materials inside the house. We even purchased floor model furniture that had already off-gassed the bad stuff. We are all sleeping better, and the house feels really healthy.
You can see the Carlson's homes during the GreenBuilt Tour July 26-27. The Oak Park home of Ana and Jim Doyle is also featured on the tour. Their award-winning rehabbed home features one of the first residential greywater systems in Illinois. Learn more at greenbuilthometour.org.



