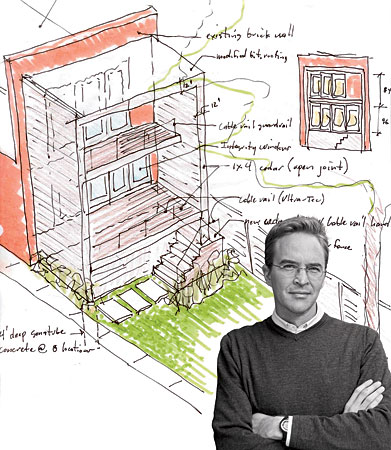An Interview with local architect William Scholtens conducted by Amy Boruta  What is your design philosophy?
What is your design philosophy?
Build once well. There are so many riches in this little phrase. I approach each project with the mindset that buildings require precious, limited resources and therefore should be used for a very long time. In my experience, buildings that last for generations are lovable, memorable, place-specific, and built with durable materials and sound detailing. Oak Park and River Forest have a history of such buildings. I enjoy walking our streets, studying the structures and asking myself, ‘What made this a building worthy of preservation?’ My observations often frame my approach to current design work.
What is your architectural style?
Listen to the place. Listen to the client. Work until you love the design. I believe if you seek truth in these areas, each project will be tuned to the locality. As an architect I understand how much embodied energy is extracted from the earth to create a building. I also understand that many people do not want their home to look like a science experiment. ‘I want a sustainable home, yet one that doesn’t taste like granola’ one client told me. This speaks toward a building’s need to be both lovable and transferrable. Through design, I attempt to orchestrate my clients’ life and work experience in a particular place with a view to timelessness. I believe if a person connects emotionally with a place they will love it. If they love it, that place will remain.
In a recent project a client of mine interviewed several architects who determined it best to tear down the existing home. They loved their neighborhood and location, but after careful questioning and listening, we determined together that their main frustration with their home was its seeming isolation from the outdoor living space. After evaluating the site, a simple, yet radical, scheme that reordered the living spaces within the existing home united the interior spaces in conversation with the outdoor rooms. We avoided complete demolition and even a large addition and instead used an interior and exterior palette of durability to keep a period home in a period neighborhood that we hope will be there for many generations.
What made you interested in implementing green/sustainable concepts in your work?
Two things really. First, I realize the value of my profession. As an architect I understand BTU’s, carbon, the strain our buildings put on our environment. Not many others do. In many projects I am the first collaborator an owner encounters so I can help form a sustainable vision for the project. Questions asked at the beginning of a project are critical. To quote a current client, ‘If we are going to do it, why not try to do it better’. I can’t say it any better.
Second, I own a home here in Oak Park. New construction projects often emphasize sustainability, but these questions are less frequently addressed for renovations of existing homes. There are an estimated 100 million homes in America. What can be done to renovate and retrofit existing structures to accomplish sustainability? There is huge opportunity right here in the Oak Park/River Forest. Let’s call it what it is, these buildings are energy hogs, but the solution is not tearing them all down. I am energized to develop ways our buildings can reduce energy load and efficiently satisfy home owners’, and if at all possible, our community’s needs.
What challenges do you face when implementing these concepts?
Taking sustainable goals for a project from design completely through construction. Sustainability isn’t free. Money has a way of ‘high-jacking’ the sustainability conversation. The mind often follows the heart, but tangible details can be key to acting on conviction; hence I challenge myself to find ways to provide owners with constructive tools for making optimal decisions. Last week I was in a meeting with a contractor and owner for a project in a North Shore community. Our design details an R-22 insulation system. The village allows a minimum R-15 insulation. So why go with R-22 if the village only requires R-15 and the owner can save $7,000 in the construction budget?
We all know that putting less insulation in walls will increase the cost to heat and cool the building, and that an over-used furnace will cost more to maintain and require earlier replacement. But how do the costs balance? To formally analyze the exchange, our firm developed a Utility Bill Predictive Cost Analysis Tool. The tool allows us to isolate a building design component within a total building energy summation. In this particular case, we estimated annual energy consumption and compared costs for each insulation decision. Suddenly the debate of R-15 vs. R-22 became tangible and the conversation migrated from initial construction cost to investment in future use, comfort, the clients’ family, and long term living in their community. With firm details in place, the final resolution circled back in line with the original goals for their renovation project.
Any advice for others interested in implementing these concepts within their renovations?
All little decisions in your project will add up to make a difference. Green is the in details.
* * * * * *
William Scholtens, AIA, is Principal + Founder of Elements Architectural Group based in Oak Park, IL. You can find out more about William Scholtens and Elements Architectural Group at http://elementsarchitects.com/.
Related Articles:

